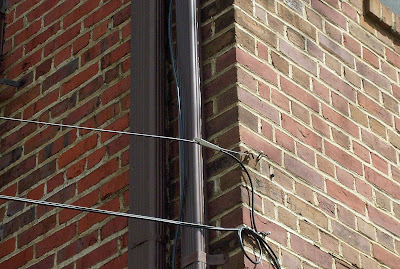For the most part Handymen and Home Inspectors are in a lot of brick homes that are framed with non-supporting brick cladding. The brick you see on the exterior of a brick/framed house offer no structural support, they only give you the feel of a brick house. During the era Holly’s House was built, it was common for brick houses to be constructed of solid masonry (no wood framing). In a solid masonry house the brick act as the main structural support. The bonds (brick pattern) you see was to inter lock the brick walls together to create a strong solid masonry wall. In this era of masonry, common brick (plain smooth red brick) where used on the exterior of the house on walls not visible from the street. On the exterior walls facing the street or streets, a face brick (decorative brick) was used, and usually in a more decorative pattern. On Holly’s House a common brick was used on the back and one side of the house in an American bond (common pattern). A real nice wood mold face brick laid in an Old English bond was used for the front and one side of the house. Other nice features on the face brick sides include brick arches and a round window.
Here are some pictures of the exterior brickwork:
Here are some pictures of the exterior brickwork:

Street Side






No comments:
Post a Comment